There are several kinds of cabinet trim usually used for the top; they are crown molding and dentil molding. Those two are the most popular cabinet trim and can stand-alone too.
- Traditional Crown Molding as a Kitchen Cabinet Trim Idea
- Stacked Crown Molding for Upper Kitchen Cabinet Trim
- Classic Kitchen Cabinet with Stepped Crown Molding for the Trim Idea
- Contemporary Kitchen with Interior Crown Molding for the Cabinet Trim
- Edge Molding as a Trim in an Open Kitchen Cabinet
- Light Molding in a Kitchen Cabinet Trim to Conceal Lighting Underneath
- White Kitchen Cabinets with Quarter Round Molding as a Trim
- Applied Molding in Built-in Cabinetry as a Trim
- Custom Crown and Bottom Molding as a Traditional Kitchen Cabinet Trim
- Crown Molding as a Cabinet Trim with an Upside Down Baseboard Below
- Toe-kick Trim in a Painted Maple Wood Kitchen Cabinet
- Ornate Cabinet Trim in a White Victorian Kitchen
- Dentil Molding in a Brown Shaker Kitchen Cabinetry as a Trim
- Slight Bevel Molding as a Trim in the Lower Kitchen Cabinetry
- Crown Molding as a Trim to Conceal the Wall Slope in the Kitchen
You can also add rise molding below the crown molding to connect your cabinets to the ceiling above.
You can add molding to your cabinets the same way you install molding on the wall.
Pre-cut molding styles are available in many cabinet companies that you can choose to fit the cabinets for sale.
Or better yet, you can buy molding and make your own cuts and measurements. After that, you just need to nail and glue the molding and let it dry overnight.
There are several types of molding as a cabinet trim ideas:
- Crown molding: This is a decorative trim added above your cabinets. The advantage of installing crown molding is it attracts attention to the eye upward, highlighting the elegance of your cabinets. Crown molding can either allow space above the cabinet or be connected to the ceiling. If you have a high ceiling, it is better to leave the space above your cabinet, below your ceiling. This way, your cabinets won’t be installed too high.
- Dentil molding: This cabinet trim is used as a decorative element on top of your cabinets, similar to crown molding. However, dentil molding is also usually used around ceilings and doors. Each block is divided, cut, and installed using detailed measurements to make sure the spacing is even. That is why you have to double-check your measurement before purchasing the molding.
- Toe kick molding: This type of cabinet trim encloses the cabinets’ toe space. The exposed wood is covered so your feet can stand closer to the workspace. This is what it’s called combining beauty and functionality. Its clean design delivers a sleek look, while it is also essential to give your more comfort while preparing meals. You can use similar wood to the rest of your cabinetry, or use material or color that is different from the rest to make it pop.
There are still many other types of molding for your kitchen cabinet trim. It is better to look at them instead. Here are the pictures showing ideas of kitchen cabinet trim in different molding styles:
1. Traditional Crown Molding as a Kitchen Cabinet Trim Idea

This mountain-style kitchen features creamy white cabinetry completed with traditional crown molding as its trim. It seems that traditional crown molding has become the industry standard for kitchen cabinetry.
In this kitchen, crown molding is used to fill an empty space between the ceiling and the cabinets.
Most people think that empty spaces above their cabinets and below the ceiling are quite a problem. It is difficult to clean it up because that space must collect dust and other dirt.
The distance itself fluctuates, depending on the cabinetry and ceiling height. If your ceiling is in average height, which is 8’ high, you can use 3 – 6’ of crown molding to fill the gaps between cabinets and ceiling.
This crown molding serves as a perfect trim for the cabinets. The color is similar to the cabinets, creating a flow and consistent look. This is a perfect choice for white cabinetry in a traditional setting.
2. Stacked Crown Molding for Upper Kitchen Cabinet Trim
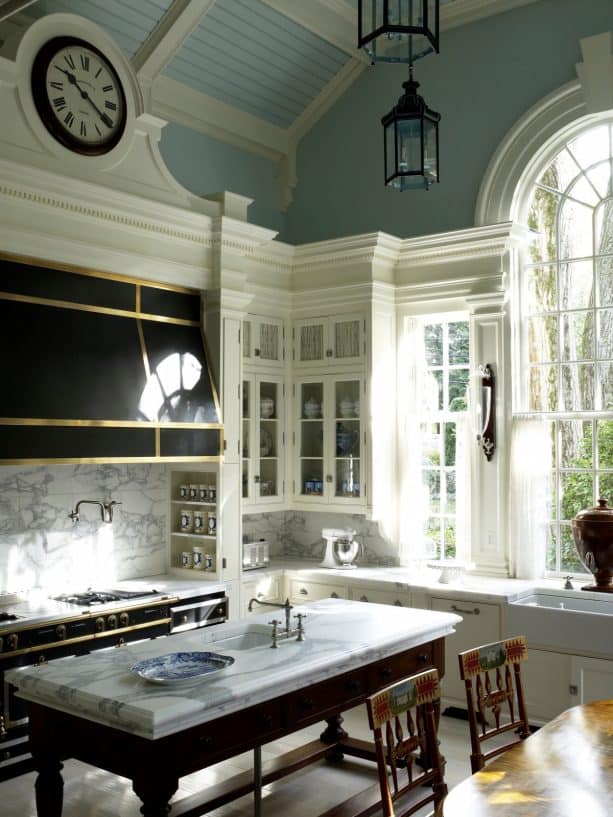
There are some cases where the ceilings are too high with a slanted or gabled design for the designer to design the cabinets all the way up.
Plus, in this type of ceiling, building cabinetry all the way up will make it difficult for you to reach it.
That is why the cabinet trim here, which is a crown molding, is used only as a decorative element instead of a functional one.
This crown molding consists of several pieces of molding. All of them were carefully stacked on top of one another for a consistent look. That’s called stacked crown molding, used for the upper cabinet trim.
You can see here that the moldings are completed with detailed design accents. Those are not cheap. Those are basically priced by the linear foot. Yet, because most of them come in 8” lengths, the cost easily adds up. The more elaborate and detailed the design, the higher the price. So, use them wisely.
However, the great thing about the stacked crown moldings here, they are painted in white, similar to the cabinets, yet create a contrast to the glossy range hood.
3. Classic Kitchen Cabinet with Stepped Crown Molding for the Trim Idea
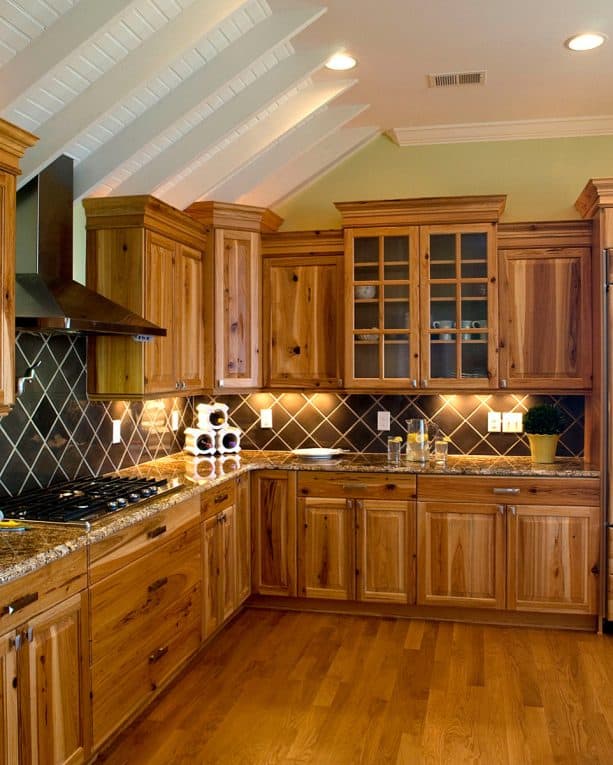
This is another classic kitchen with a slanted ceiling, which means that the gap between the cabinets and the ceilings is too high to fill.
Another alternative besides stacked crown molding is stepped crown molding. This way, the designer installed upper cabinets in varying heights to create a stepped look. The molding has a similar look.
To achieve this look, you should ask for professional help. The installation of each molding has to be precisely calculated. Plus, the molding’s end has to butt up against the cabinets or an adjacent wall. It sounds simple, but it is totally not.
You can see it in this kitchen. The devil is in the details. However, once you manage to pull off this look, it will create a sleek and polished silhouette.
This stepped crown molding perfectly trims the kitchen. It is also made of wood and finished the same way the cabinets are.
4. Contemporary Kitchen with Interior Crown Molding for the Cabinet Trim
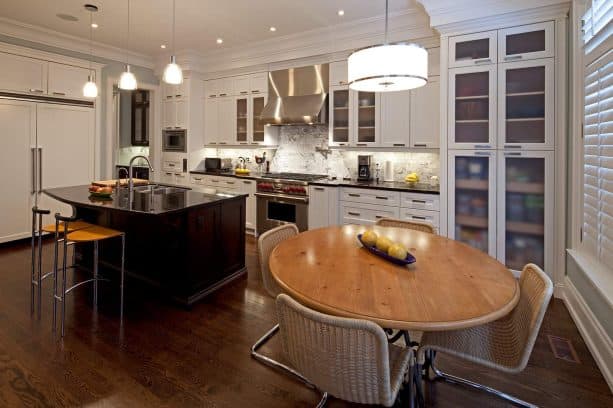
If you want to decorate a modern or contemporary kitchen with a polished look, you may want to go for this kitchen cabinet trim.
This interior crown molding is installed around the perimeter of the ceiling. With this type of molding, everyone in this kitchen will immediately draw their eyes upward. It is indeed perfect to become a highlight. Plus, it matches the ceiling’s crown molding. Thus, it looks flowing and uniform.
Since there are two crown moldings used here, one for the cabinets and one for the ceiling, you should know that it means extra money.
As an alternative, you might want to purchase interior moldings made of foam. It is an affordable option, yet still able to pull off a stylish and modern look like this.
5. Edge Molding as a Trim in an Open Kitchen Cabinet
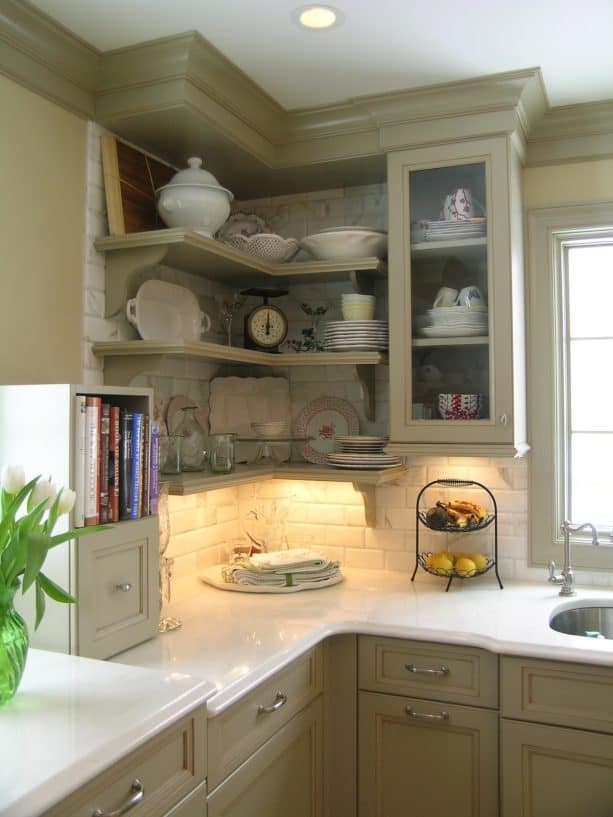
You should know that as cabinet trim, moldings can be installed on almost every part of shelves or cabinets.
In this kitchen, the designer installed molding to the edge of the cabinets. This technique of molding installation is called edge molding.
Here, open shelving looks definitely perfect when combined with decorative edge molding.
The molding will not only add a new design feature, but it can also add an architectural element.
However, it is also important to know that some cabinets with a span over 36” can sag from the weight. This is the reason why you may need professional help to install edge molding along with the cabinets.
If it is installed properly, the edge molding to the outside edge of the cabinets can prevent bowing.
6. Light Molding in a Kitchen Cabinet Trim to Conceal Lighting Underneath

This type of cabinet trim is also called a light rail. From its name, we can conclude that this molding is installed on the bottom of the cabinets to hide the lighting.
The lights are installed right under the cabinets. And in order to create a sleek and neat look, they shouldn’t be revealed. Hence, the light molding.
If you purchase it separately, light molding means a huge extra expense. However, it is usually available as a standard cabinetry feature.
If you want to pull off this look, you should opt for cabinetry with a built-in light molding as well as the lights. They usually come in various styles and lengths.
It is recommended to let your designer and electrician work together to get this right because this is clearly not a DIY project.
When installed properly, the sufficient amount of lights in your meal prep zone will make it easy for you to prepare some meals even in the middle of the night.
7. White Kitchen Cabinets with Quarter Round Molding as a Trim
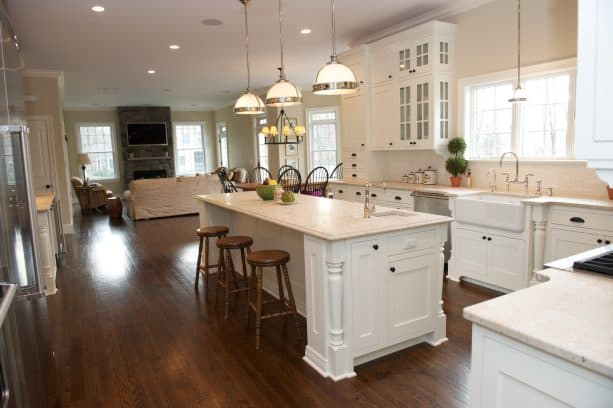
These white kitchen cabinets feature quarter-round molding as their trim.
Quarter round is also known as shoe molding. Here, you can see that this trim is applied to the perimeter of the base cabinets.
Basically, this is the opposite of crown molding. Crown molding is used to connect the upper parts of the cabinets to the ceiling, while quarter-round molding is useful to connect the lower parts of your cabinets to the flooring.
The designer installed the quarter-round molding to match the cabinets. Both are in a polished white color, which makes it as if the molding were part of the cabinets.
However, instead of matching the cabinets, you can also install the molding to match your flooring. Either way, they will create a consistent and uniform look.
One of the benefits of having a quarter-round molding is if you have to replace your kitchen’s floor without removing your base cabinets, the molding can help conceal any imperfection of the installation by disguising cut edges.
8. Applied Molding in Built-in Cabinetry as a Trim
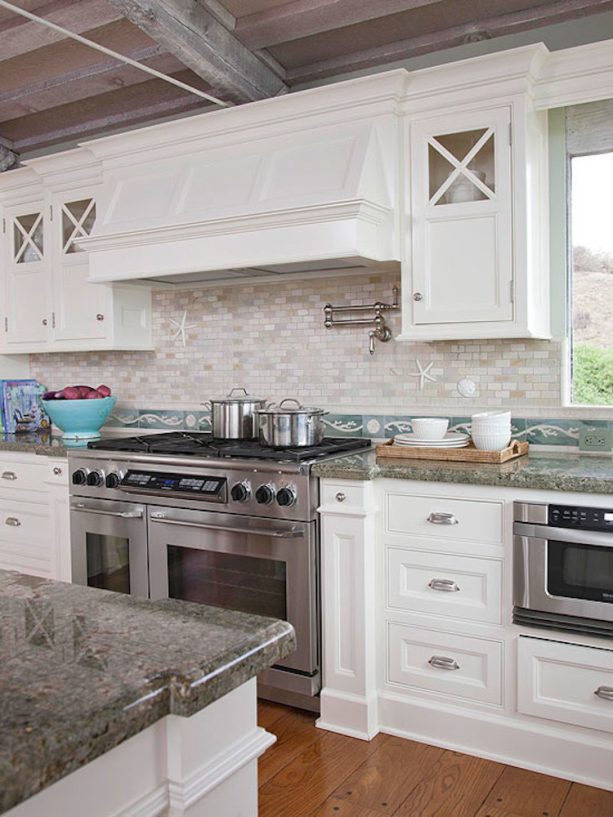
The cabinet trim on the wall or in built-in cabinetry like this is known as applied molding. It is because the molding here is applied or adhered to the surface.
The most usual area in the kitchen that can be used for applied molding is around the range hood. It is because this area is usually used as a focal point, which means that it needs attention to detail.
In this kitchen, you can clearly see the applied molding around the range hood. It blends seamlessly into the hood and the cabinetry, which delivers a uniformed look. It is because the molding is commonly added to match or coordinate with the surrounding motifs or the door style.
Even though it appears like a small detail, applied molding like this never fails to give cohesion and a balanced look to the entire kitchen.
9. Custom Crown and Bottom Molding as a Traditional Kitchen Cabinet Trim
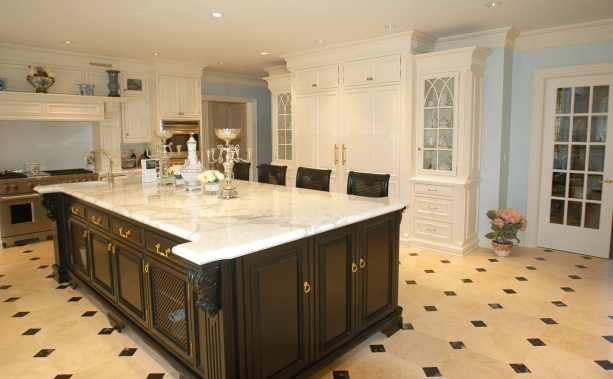
These traditional kitchen cabinets look lovely with their trims.
There are two types of moldings as a trim here, crown and bottom molding. The crown molding successfully connects the top of the upper cabinets to the ceiling.
The bottom molding, on the other hand, is installed above the toe kick, at the bottom of the base cabinets doors.
As you can see here, it helps the kitchen island appear more like a piece of furniture than a part of kitchen cabinets. It looks even greater when used in conjunction with other molding elements.
10. Crown Molding as a Cabinet Trim with an Upside Down Baseboard Below
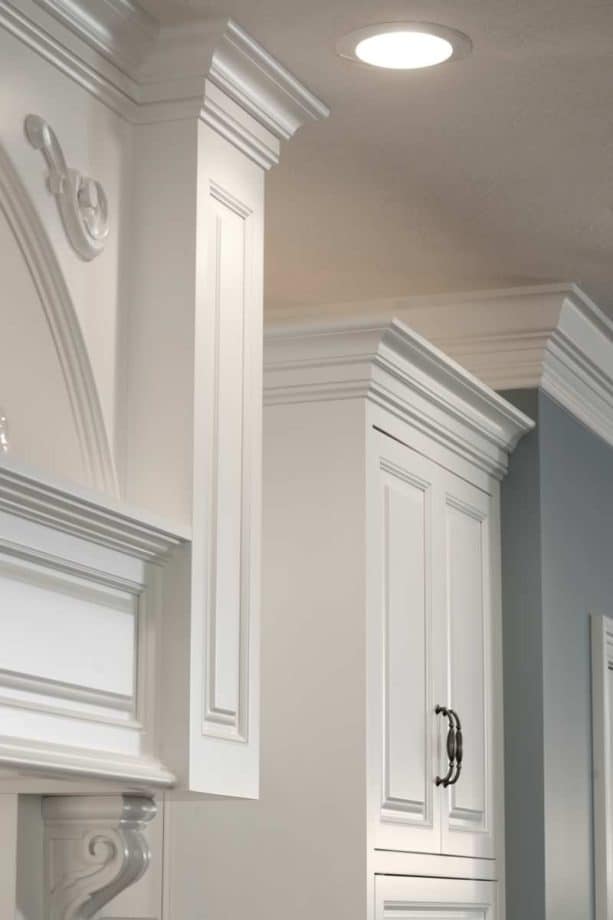
This is another stepped crown molding as a cabinet trim.
The various heights of these cabinets create a perfect foundation for stepped crown molding.
We can see that the molding incorporates the cabinets nicely.
Yet, there is also another crown molding for the wall. The molding for the cabinets and the wall is similarly in white. However, the wall’s molding looks contrast instead of match.
According to the designer, the configuration of this crown molding is around 5” in height.
They also equipped it with an upside-down baseboard below the molding to add more height to the cabinets. Plus, the upside-down baseboard adds more dimension to the crown molding, making it look more highlighted, especially if it is ornamented.
11. Toe-kick Trim in a Painted Maple Wood Kitchen Cabinet
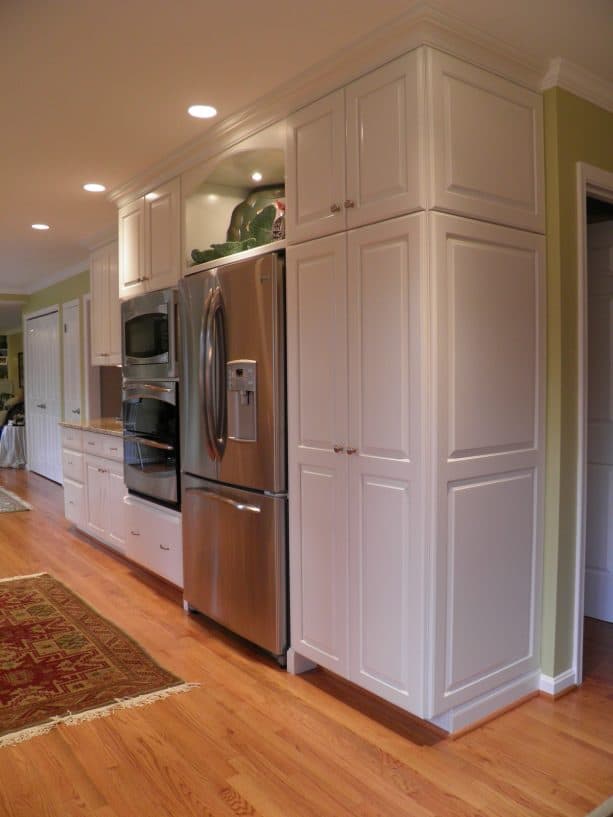
The trim of this maple wood kitchen cabinetry is called a toe-kick molding.
This type of molding is used to cover the exposed wood of the cabinets as well as provide a clean design.
This trim leaves a space between the cabinets and the floor, making it more comfortable for you to stand for a long time in front of your cabinets because there is more space for your feet to move around.
Apart from that, the great thing about toe-kick molding is it makes it as if the cabinetry were floating. It looks even more gorgeous when combined with crown molding. This cabinetry features both types of molding. Thus, it has a balanced look.
This design is perfect for a contemporary kitchen with crisp white cabinets.
12. Ornate Cabinet Trim in a White Victorian Kitchen
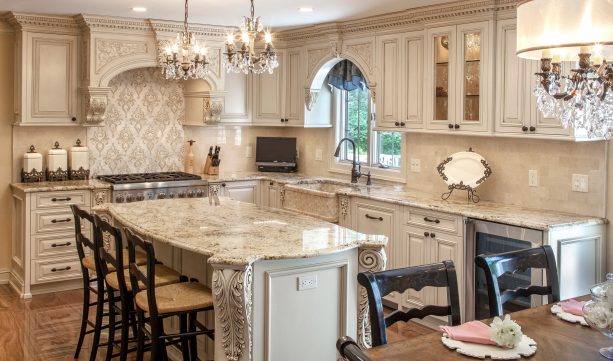
If you want to pull off a Victorian design kitchen, it is recommended for you to use an ornate cabinet trim like this.
Basically, this is a usual crown molding. What makes it different from the other crown moldings is it was meticulously made in detail.
You can see here that these recessed-panel cabinets are also completed with some ornaments.
The details like this will never fail to give you a royal and elegant look. The crown molding will absolutely draw any attention upward, match the cabinets nicely.
However, you should also know that detailed molding like this is quite expensive. And in order to create a cohesive look, it should be installed around the perimeter of the upper cabinets.
That is why you need to prepare some extra money to achieve this look.
13. Dentil Molding in a Brown Shaker Kitchen Cabinetry as a Trim
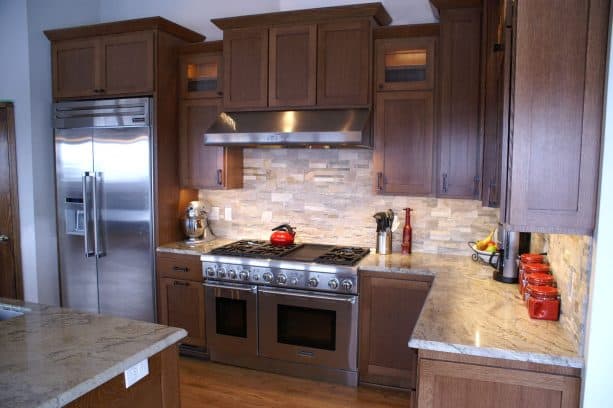
We can see here that the ceiling in this kitchen seems too high to connect with the cabinets. Yet, that doesn’t mean the cabinets can look bare without any trim.
The trim used for the upper cabinets here is dentil molding, which looks like a crown molding, but with more details.
It is clear that the dentil molding in this brown shaker cabinetry is only used solely as a decoration. Apart from trimming the cabinets, there is no functional element in them.
However, this dentil molding matches the shaker cabinets perfectly. Both are in similarly brown color that enhances the art ad crafts design.
The varying heights of this molding also create a stepped look, which is an ideal design for a high ceiling room.
14. Slight Bevel Molding as a Trim in the Lower Kitchen Cabinetry

This lower kitchen cabinetry features a slight bevel molding as its trim.
A bevel itself is basically an edge with less than 90 degrees angle.
A beveled edge can be used decoratively, but its main purpose is to prevent injuries that may happen from having perpendicular and sharp angles.
Basically, shaker cabinets like this can have a usual straight edge trim instead of beveled. However, the designer decided that it would be nicer if the base molding features a beveled instead of straight trim.
Still, because this is shaker cabinetry, the beveled edge should not be too visible.
That is why the designer only installed a slight bevel molding. It provides more space for the feet to move around, like a toe-kick molding, but with more limited space.
15. Crown Molding as a Trim to Conceal the Wall Slope in the Kitchen
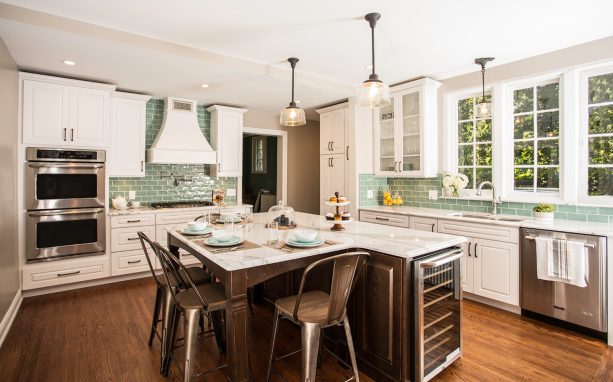
You can see that in this Tudor kitchen, the ceiling is tiered.
This can be quite challenging to install cabinets, because the varying heights of the ceiling will give a huge impact on the cabinetry. That is why the designer installed crown molding to conceal the wall slope at the ceiling level.
The crown molding here doesn’t connect the ceiling and the top of the upper cabinets. Due to the tiered ceiling, there is still a small gap in that area.
Combined with a slight bevel molding as a trim in the base cabinets, both the molding elements in this kitchen deliver a clean design, perfect for a transitional design.
Closing
Sure, there are many ideas for your kitchen cabinet trim.
The moldings in the pictures above tell it all. However, keep in mind that when choosing to mold for your cabinet trim, it is recommended to coordinate it with your cabinet’s material and door style.
For instance, you can combine white shaker cabinets with white crown molding. Apart from creating a consistent look, that can be a great way to create a timeless style.
If you are still unsure, you can ask any professional’s advice when purchasing your molding.
Good luck with your project!
Leave a Reply